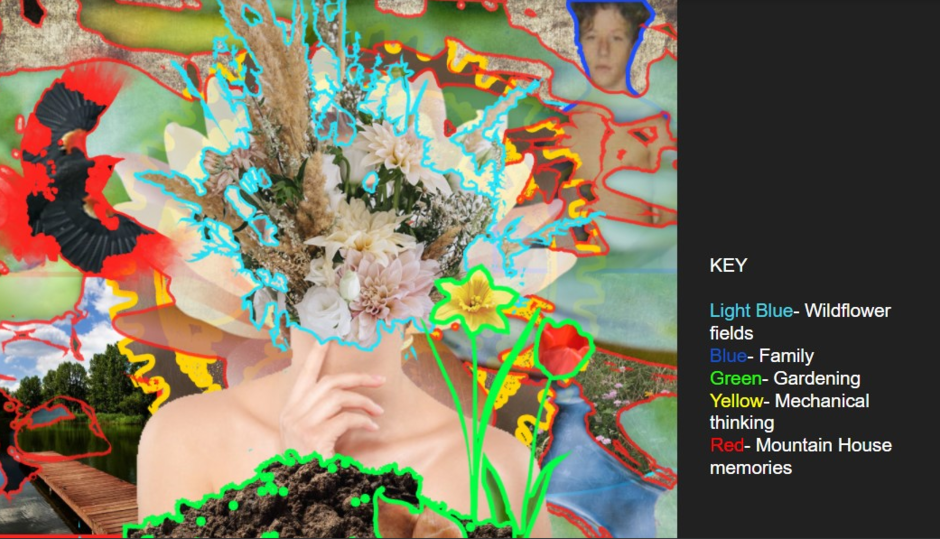
Jasmine Henne
Spring 2021, Project 1
This purpose of this project was to create a collage of the your past experiences that led to the choice to pursue Landscape Architecture. This was meant to be an inspiration to future projects in the course.
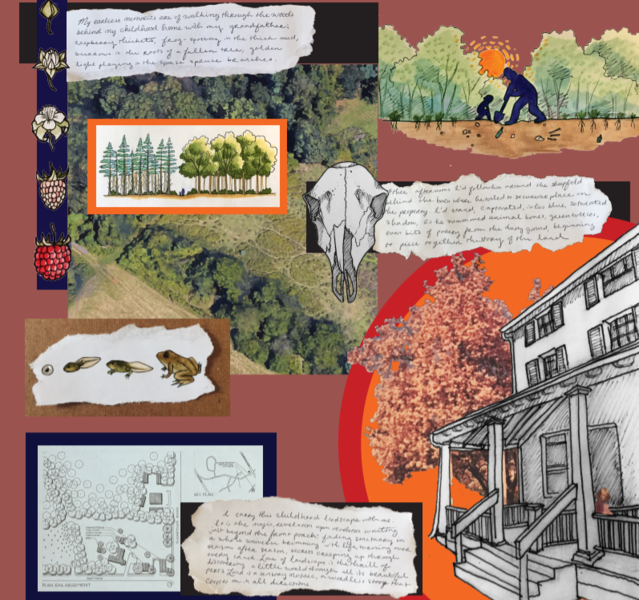
Madelyn Scott
Spring 2021, Project 1
This purpose of this project was to create a collage of the your past experiences that led to the choice to pursue Landscape Architecture. This was meant to be an inspiration to future projects in the course.
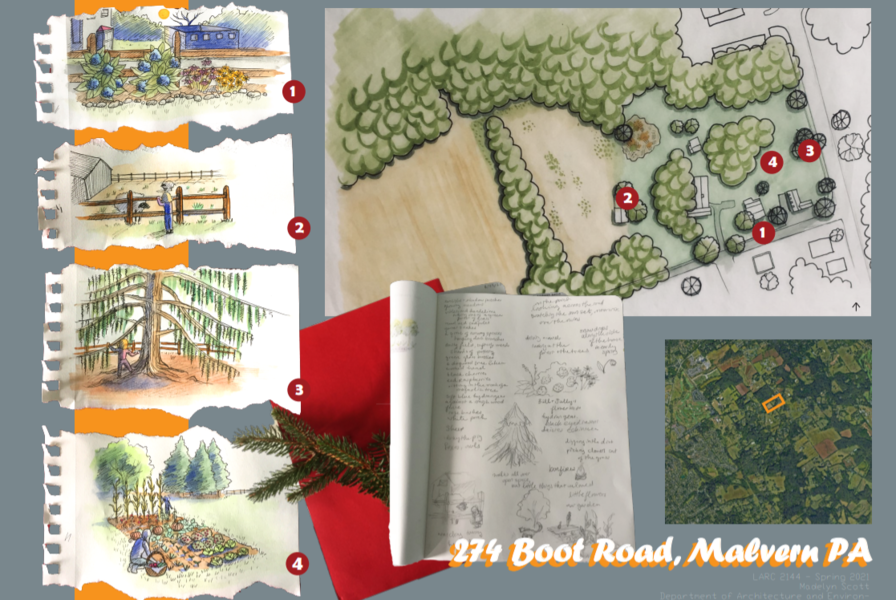
Madelyn Scott
Spring 2021, Project 1
This purpose of this project was to create a collage of the your past experiences that led to the choice to pursue Landscape Architecture. This was meant to be an inspiration to future projects in the course.
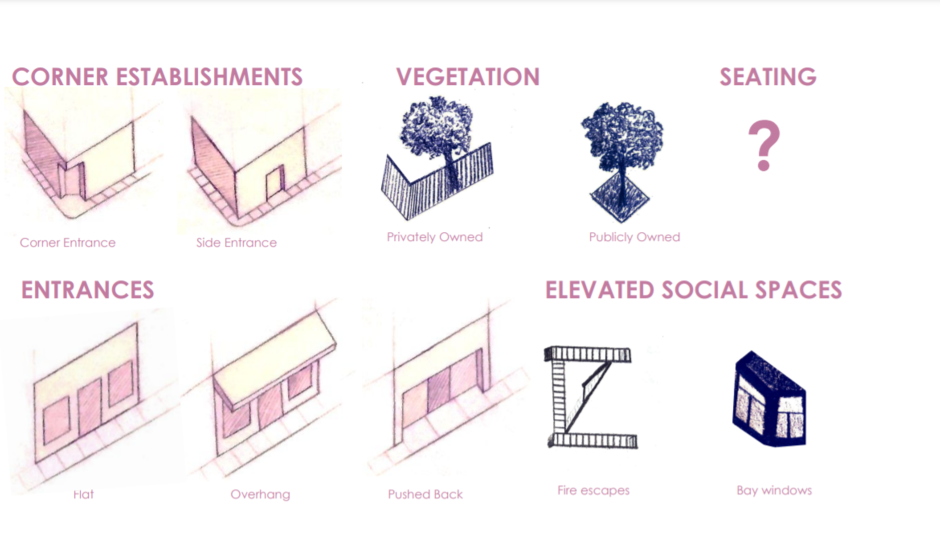
Madelyn Scott and Lindsey Beck
Spring 2021, Project 2
This purpose of this project was to analyze the Tenderloin, San Francisco. Also known as the Transgender Cultural District
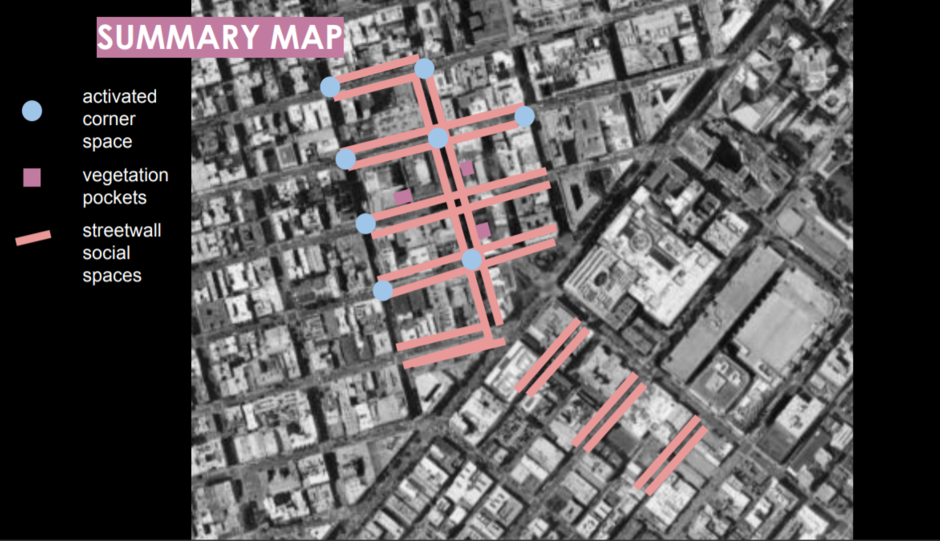
Madelyn Scott and Lindsey Beck
Spring 2021, Project 2
This purpose of this project was to analyze the Tenderloin, San Francisco. Also known as the Transgender Cultural District
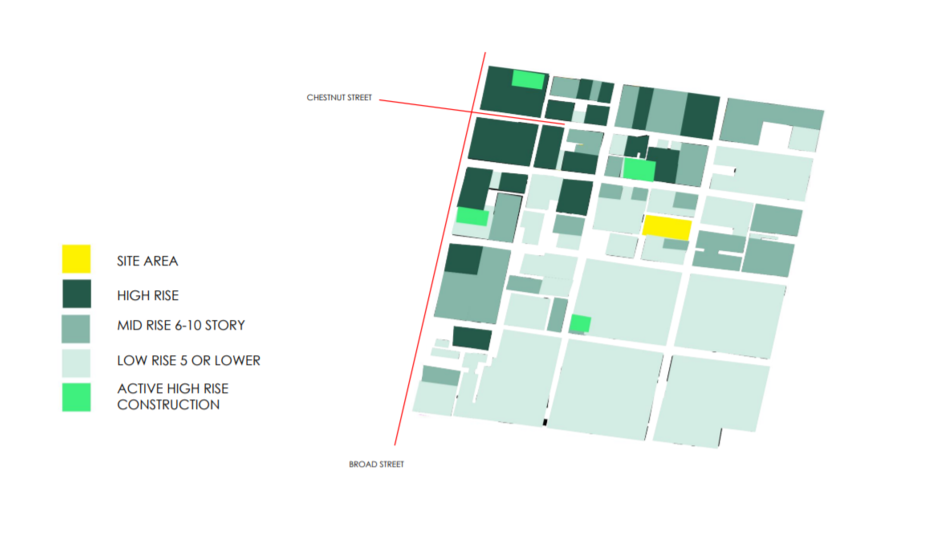
Madelyn Scott, Jasmine Henne, Maria Biello, and Lindsey Beck
Spring 2021, Mid Review- Building Heights
This purpose of this project was to analyze the Gayborhood, PA.
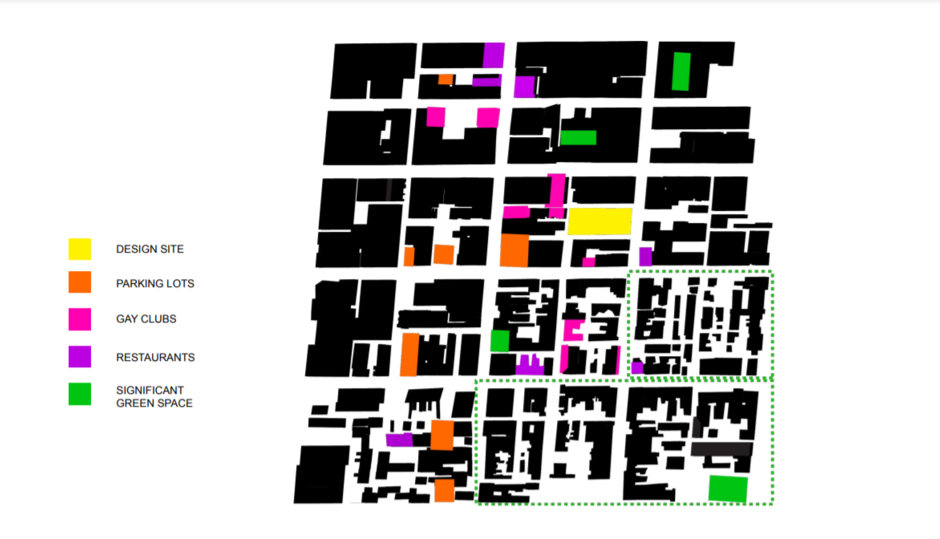
Madelyn Scott, Jasmine Henne, Maria Biello, and Lindsey Beck
Spring 2021, Mid Review- Building Use
This purpose of this project was to analyze the Gayborhood, PA.
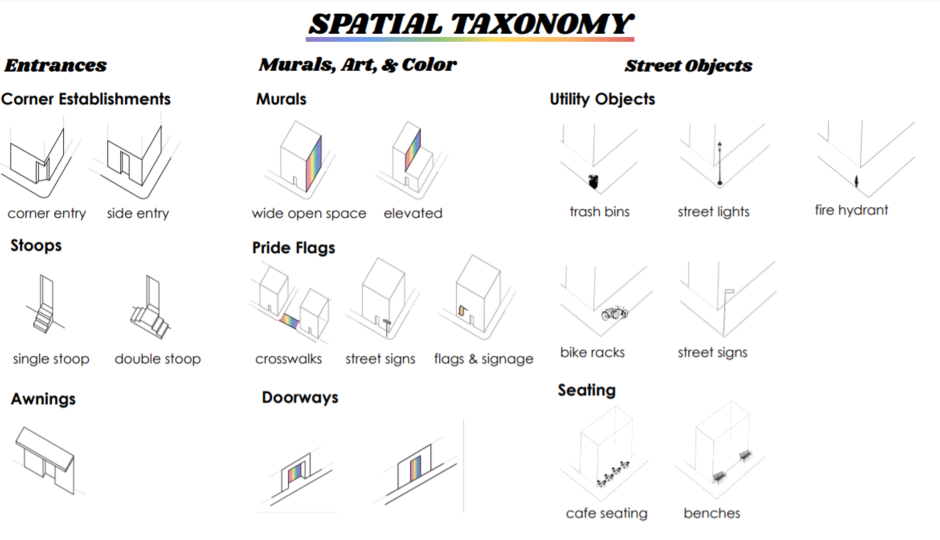
Madelyn Scott, Jasmine Henne, Maria Biello, and Lindsey Beck
Spring 2021, Mid Review- Spatial Taxonomy
This purpose of this project was to analyze the Gayborhood, PA.
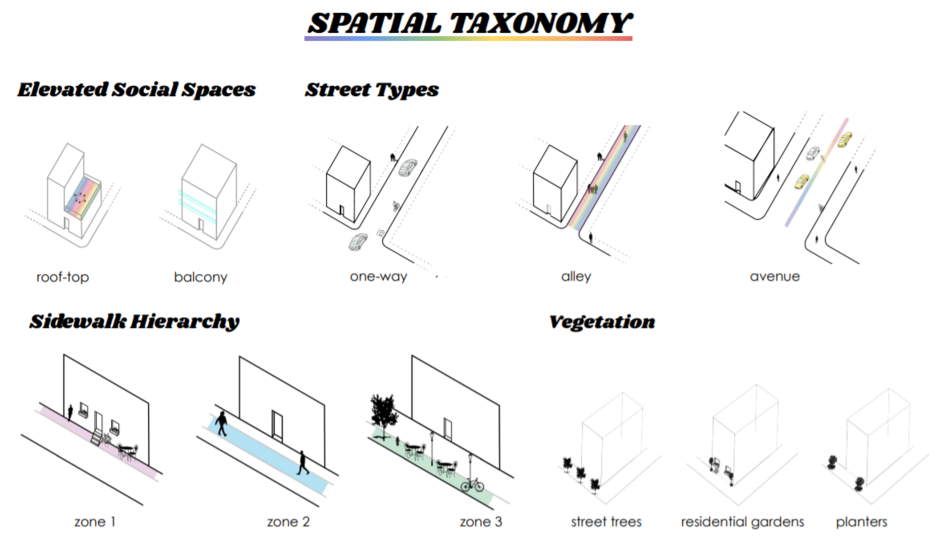
Madelyn Scott, Jasmine Henne, Maria Biello, and Lindsey Beck
Spring 2021, Mid Review- Spatial Taxonomy
This purpose of this project was to analyze the Gayborhood, PA.
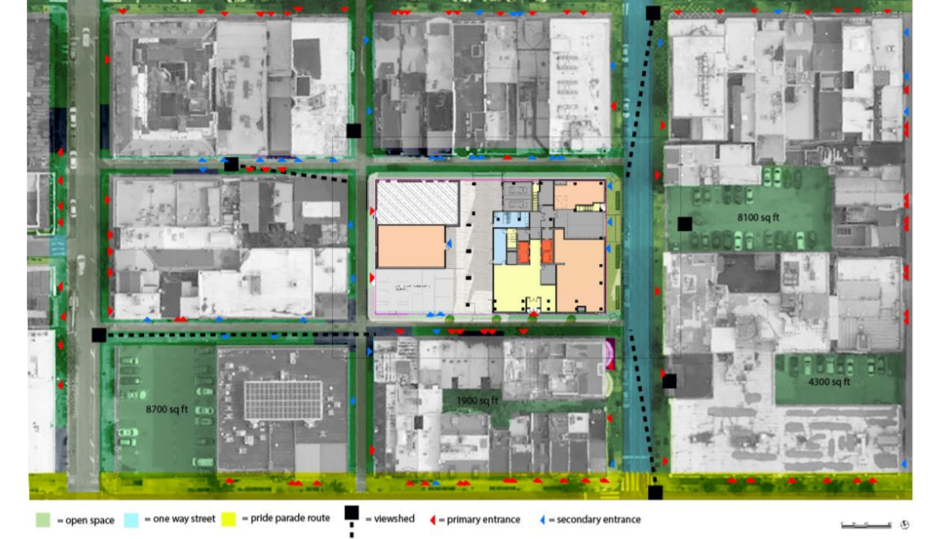
Madelyn Scott, Jasmine Henne, Maria Biello, and Lindsey Beck
Spring 2021, Final review- Composite Group Analysis
This purpose of this project was to analyze the Gayborhood, PA.
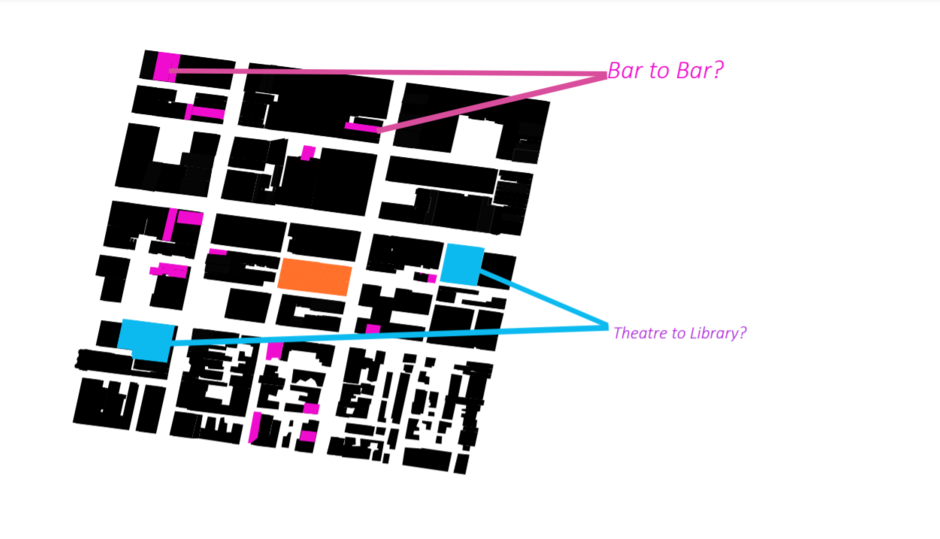
Jasmine Henne
Spring 2021, Final Design "Meet Me At The Lift"- Connections in Building Use
The purpose of this project was to redesign the Midwood Plan in the Gayborhood. This design was to be heavily influenced by the analysis in Project 3.
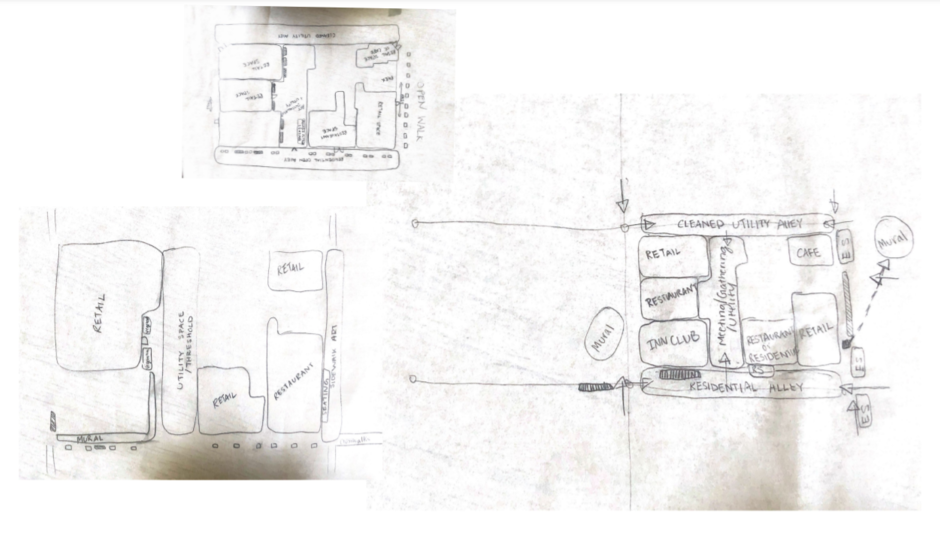
Jasmine Henne
Spring 2021, Final Design "Meet Me At The Lift"- Initial Concepts
The purpose of this project was to redesign the Midwood Plan in the Gayborhood. This design was to be heavily influenced by the analysis in Project 3.
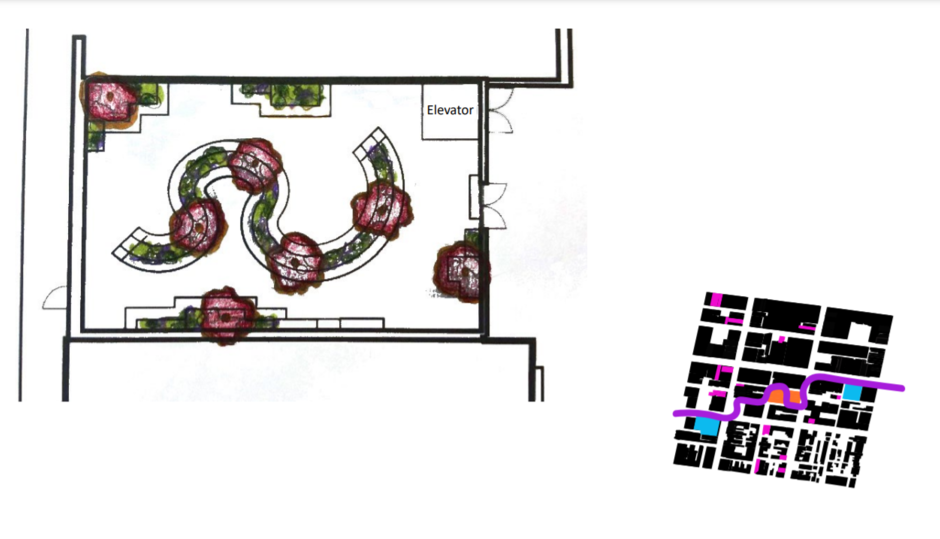
Jasmine Henne
Spring 2021, Final Design "Meet Me At The Lift"- The Lift, Concept
The purpose of this project was to redesign the Midwood Plan in the Gayborhood. This design was to be heavily influenced by the analysis in Project 3.
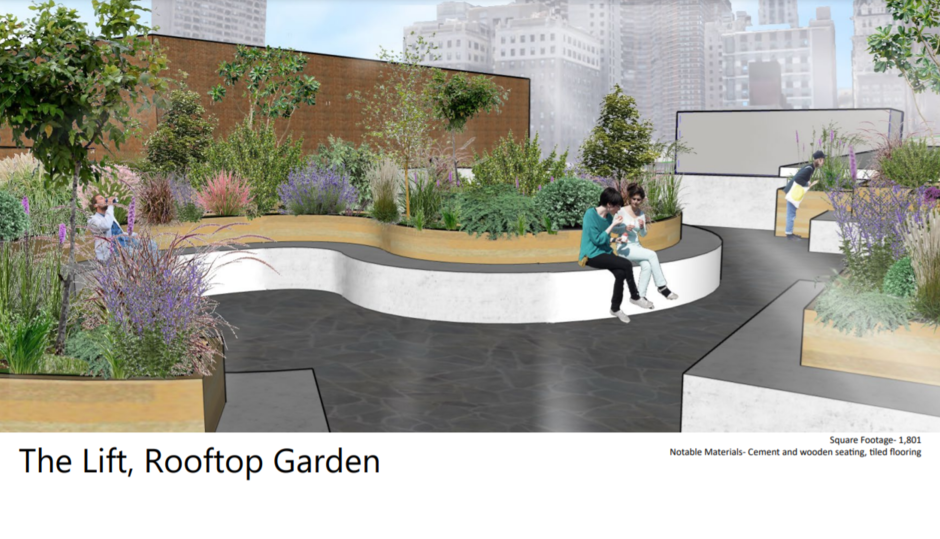
Jasmine Henne
Spring 2021, Final Design "Meet Me At The Lift"- The Lift, Perspective
The purpose of this project was to redesign the Midwood Plan in the Gayborhood. This design was to be heavily influenced by the analysis in Project 3.
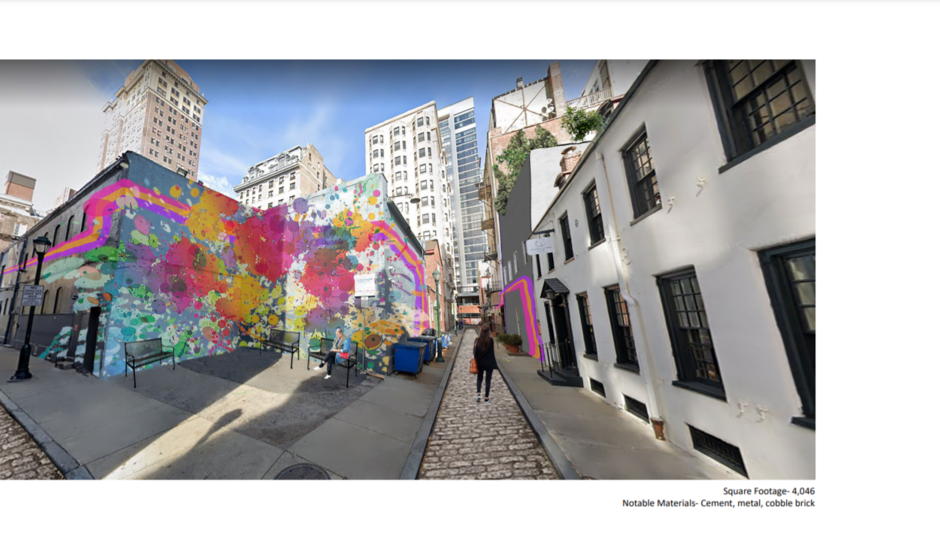
Jasmine Henne
Spring 2021, Final Design "Meet Me At The Lift"- S Camac Street, Perspective
The purpose of this project was to redesign the Midwood Plan in the Gayborhood. This design was to be heavily influenced by the analysis in Project 3.
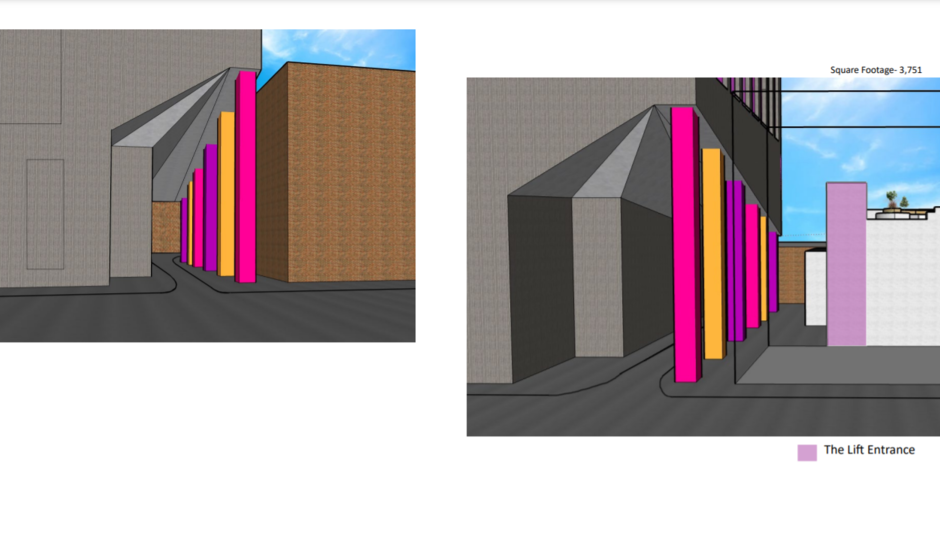
Jasmine Henne
Spring 2021, Final Design "Meet Me At The Lift"- The Lift Utility Alley, Perspective
The purpose of this project was to redesign the Midwood Plan in the Gayborhood. This design was to be heavily influenced by the analysis in Project 3.
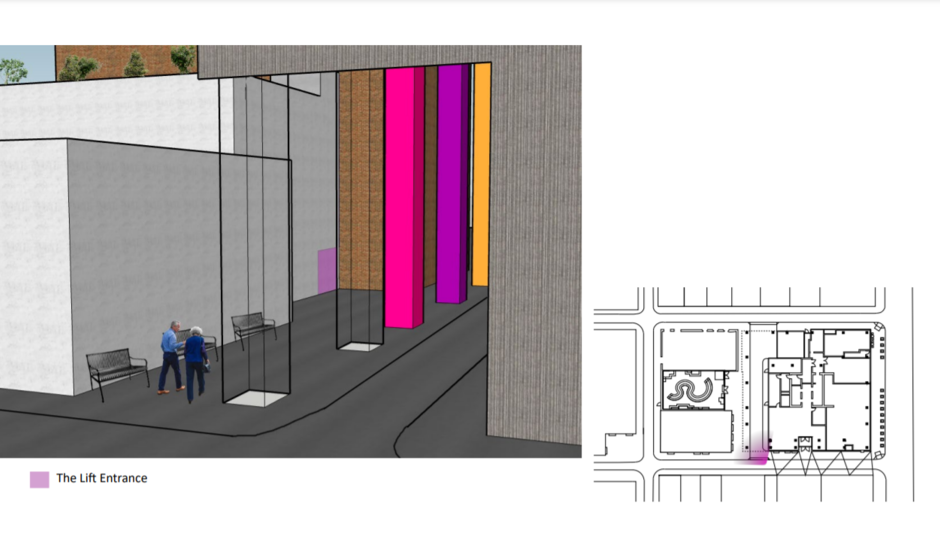
Jasmine Henne
Spring 2021, Final Design "Meet Me At The Lift"- The Lift Utility Alley, Perspective 2
The purpose of this project was to redesign the Midwood Plan in the Gayborhood. This design was to be heavily influenced by the analysis in Project 3.
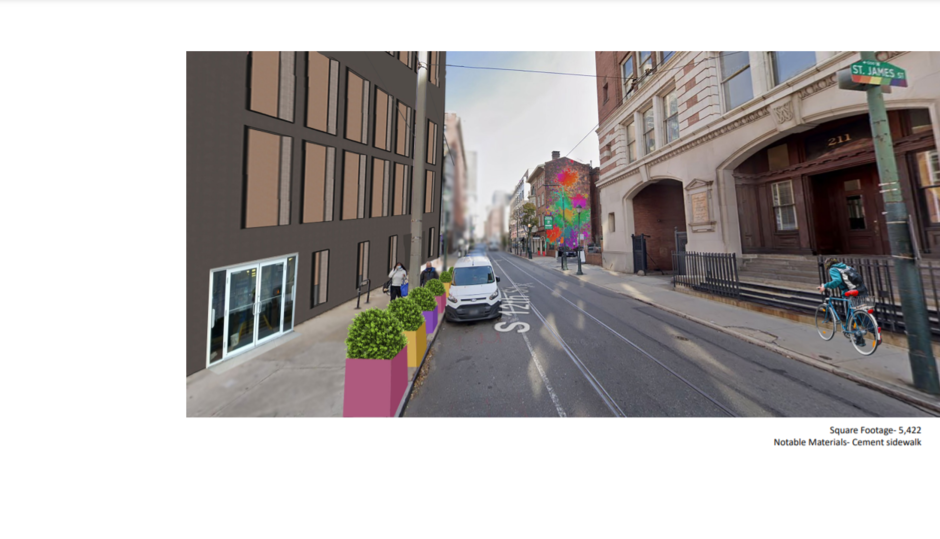
Jasmine Henne
Spring 2021, Final Design "Meet Me At The Lift"- S 12th Street, Perspective
The purpose of this project was to redesign the Midwood Plan in the Gayborhood. This design was to be heavily influenced by the analysis in Project 3.
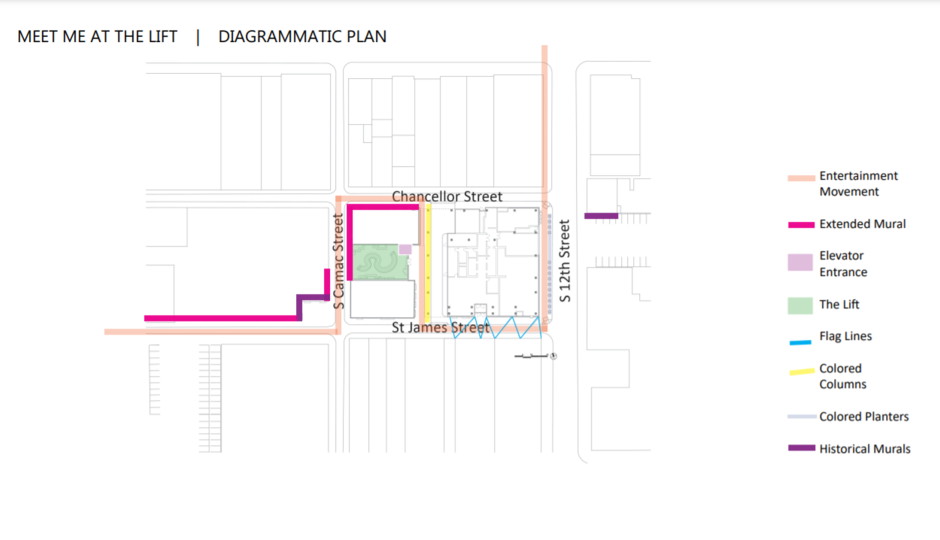
Jasmine Henne
Spring 2021, Final Design "Meet Me At The Lift"- Diagrammatic Plan
The purpose of this project was to redesign the Midwood Plan in the Gayborhood. This design was to be heavily influenced by the analysis in Project 3.
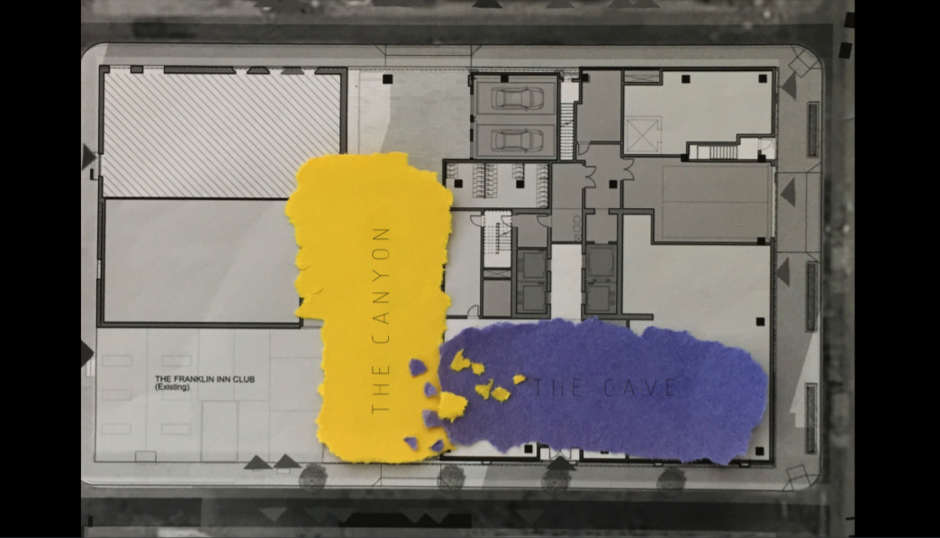
Madelyn Scott
Spring 2021, Final Design "The Cave and The Canyon"- Initial Concepts
The purpose of this project was to redesign the Midwood Plan in the Gayborhood. This design was to be heavily influenced by the analysis in Project 3.
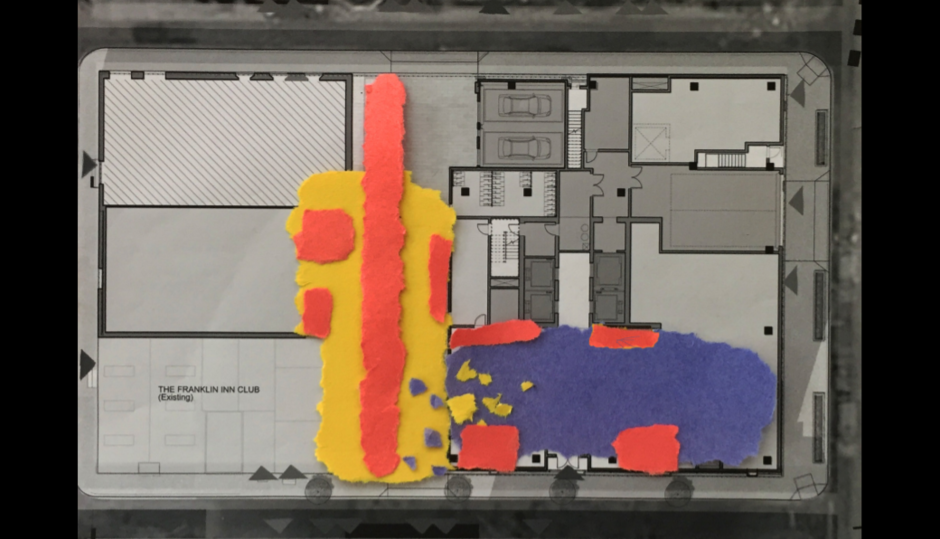
Madelyn Scott
Spring 2021, Final Design "The Cave and The Canyon"- Initial Concepts
The purpose of this project was to redesign the Midwood Plan in the Gayborhood. This design was to be heavily influenced by the analysis in Project 3.
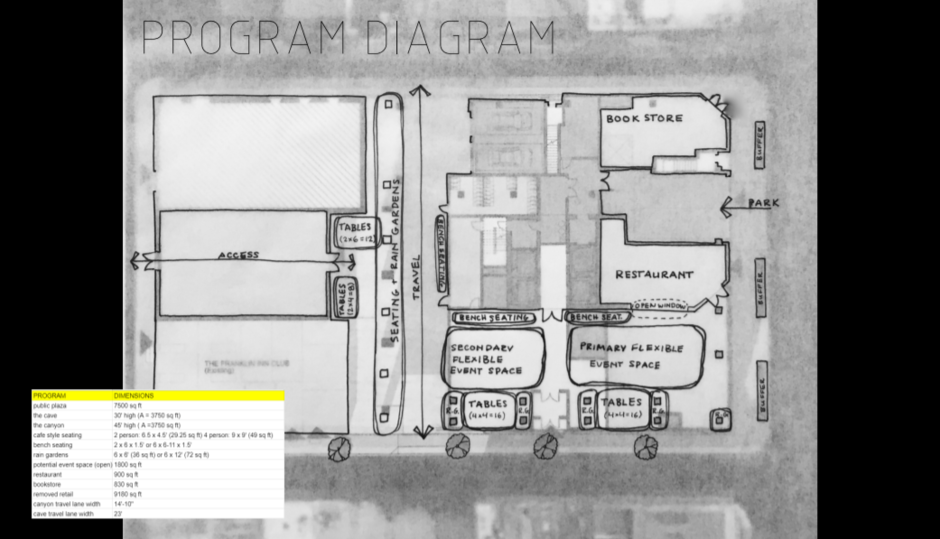
Madelyn Scott
Spring 2021, Final Design "The Cave and The Canyon"- Final Concept
The purpose of this project was to redesign the Midwood Plan in the Gayborhood. This design was to be heavily influenced by the analysis in Project 3.
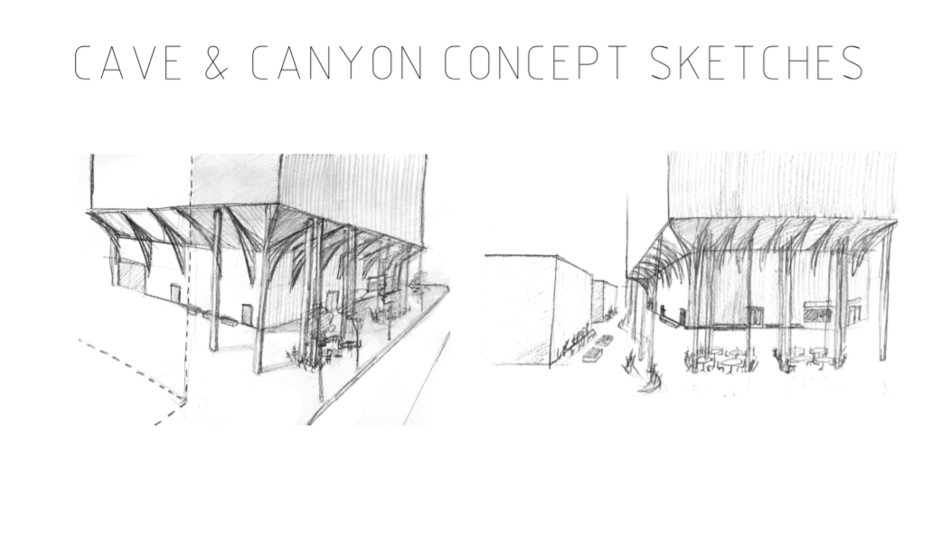
Madelyn Scott
Spring 2021, Final Design "The Cave and The Canyon"- Concept Sketches
The purpose of this project was to redesign the Midwood Plan in the Gayborhood. This design was to be heavily influenced by the analysis in Project 3.
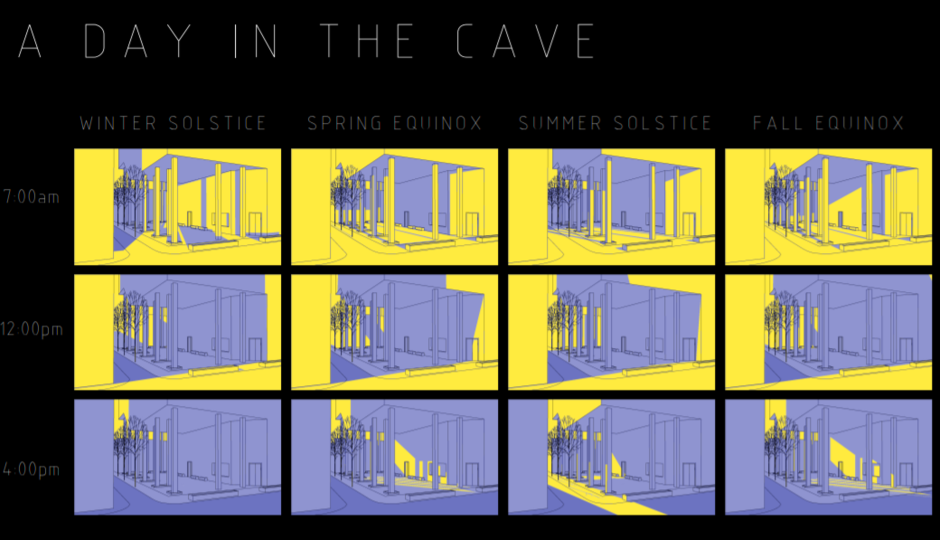
Madelyn Scott
Spring 2021, Final Design "The Cave and The Canyon"- Time of Day Study
The purpose of this project was to redesign the Midwood Plan in the Gayborhood. This design was to be heavily influenced by the analysis in Project 3.
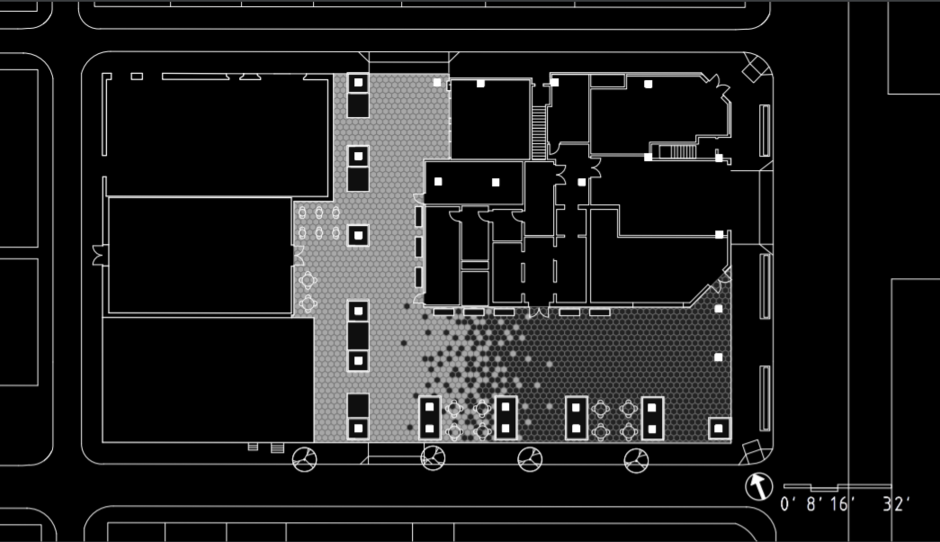
Madelyn Scott
Spring 2021, Final Design "The Cave and The Canyon"- Plan
The purpose of this project was to redesign the Midwood Plan in the Gayborhood. This design was to be heavily influenced by the analysis in Project 3.
Madelyn Scott
Spring 2021, Final Design "The Cave and The Canyon"- Perspective
The purpose of this project was to redesign the Midwood Plan in the Gayborhood. This design was to be heavily influenced by the analysis in Project 3.
LARC 2144, Landscape Architecture Design Studio II
LARC 2144, Landscape Architecture Design Studio II
-
Share:
- Email Info