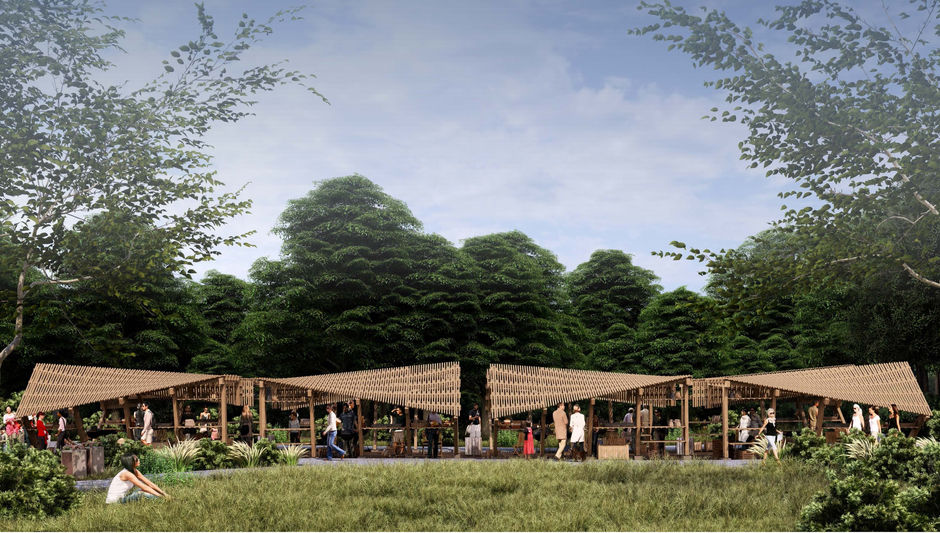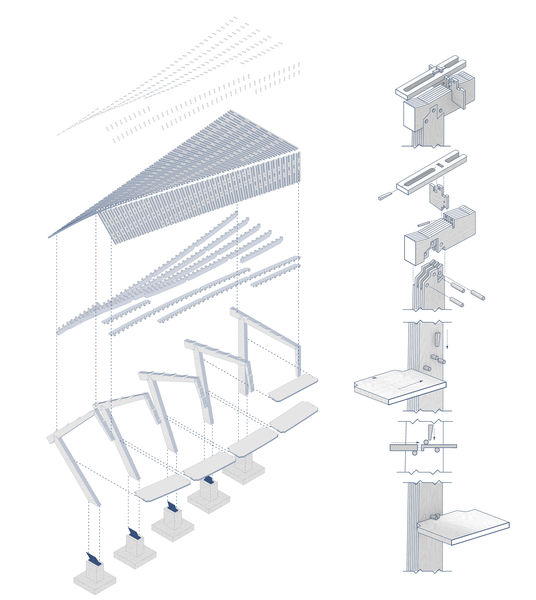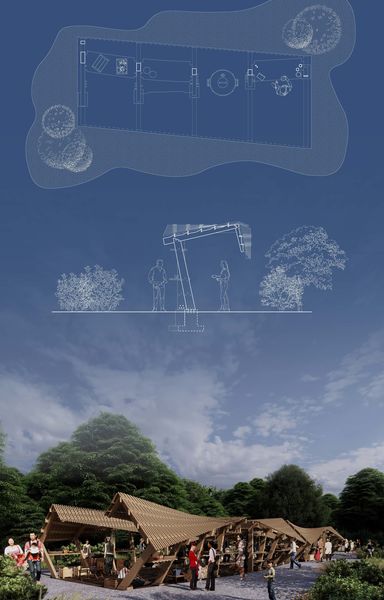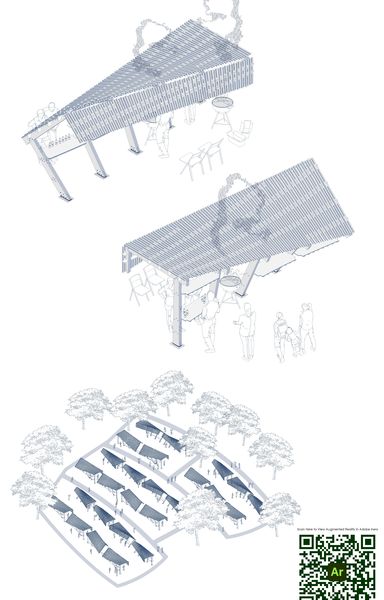
Slat Wood Vendor Stall for SEA Market at FDR Park Philadelphia is faced with the existential threat that global climate change poses to all urban centers. The challenge of response to this threat has transformed the nature of urban infrastructure. In addition, global migration patterns have continued to transform the people who make the city their home. The studio will investigate ways in which a built piece of architecture, at once temporary and permanent, can erode the constructed boundaries between natural systems and the built environment, and imagine new civic space in the age of climate change. The Southeast Asian Market in FDR Park is a community of refugees and immigrant members who have called the Franklin Delano Roosevelt (FDR) Park in South Philadelphia their home since the 1980’s. For 35+ years they have cultivated an open community space all their own, providing a cultural hub for social gatherings, sharing of ethnic cuisines and business opportunities through vending. 1 In 2022 the Philadelphia Department of Commerce awarded the Cambodian Association of Greater Philadelphia (CAGP) a $100,000 grant which will go towards establishing a permanent site for the Southeast Asian Market in FDR Park. These plans will be developed concurrently with the Fairmount Park Conservancy's FDR Park Plan: A Resilient Vison for a Historic Park, an ecologically resilient, community-supported vision for the future of FDR Park.2 This studio will be a design/build project developed for and in collaboration with the CAGP, divided into three phases. During the first phase each student will individually design a permanent home for the SEA Market at the predetermined project site including a community center and commissary kitchen, market grounds and preliminary vendor stall. This individual work will serve as the conceptual basis for the second phase, during which groups will be formed in order to collaborate on a design for a vendor stall. For the third and final phase the two sections will merge and the most promising vendor stall designs will be selected to be built. Each design will be developed by four teams using full scale mock-ups and hands on material research, culminating in a set of instructions for construction.



Slat Project
Slat Project
-
Share:
- Email Info