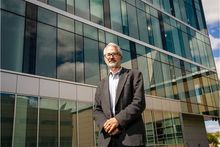Matthew Hoey is an architect and product designer in New York and teaches at Parson; The New School for Design. Hoey made history in 1996 when he designed the Corian Lounge Chair, the first fauteuil made of the Dupont material most commonly used for kitchen countertops. His newest creation is a polycarbonate chair, a futuristic take on a 19th-century Thonet rocker that combines a clear plastic seat with curvaceous gilded arms and legs. When he's not designing chairs, Hoey is hunting for them—for inspiration. He especially loves the collectible Contour Chair that he recently rescued from the trash and a 1938 steel office chair by Ironrite that he picked up for just $1.25 at the Children's Home of Easton Thrift Store.
- About
- Admissions
- Academics
- Academic Programs
- Architecture
- Art Education
- Art History
- Art Therapy
- Ceramics
- City & Regional Planning
- Community Arts Practices
- Community Development
- Design & Illustration
- Facilities Management
- Facilities Planning
- Fibers & Material Studies
- Foundations
- Glass
- Historic Preservation
- Horticulture
- Landscape Architecture
- Metals/Jewelry/CAD-CAM
- Painting
- Photography
- Printmaking
- Sculpture
- Visual Studies
- Entrepreneurial Studies
- Courses for non-majors
- Charles Library
- Study Abroad
- Academic Programs
- Events
- Pre-College & Continuing Education
- Life at Tyler
- Giving









